Western Fayette County continues to serve as one of the fastest-growing areas in Tennessee, and the Woodsedge subdivision is a prime example of the type of upscale growth that is taking place.
The Area
The Woodsedge subdivision boasts of large wooded lots, underground utilities, strict architectural controls, and protective covenants with restrictions. A homeowners association also exists to help preserve the scenic beauty and atmosphere of the development.
Custom Built
A custom built home on 2.3 wooded acres coming in just under 5,000 sq. ft. total, this house had four bedrooms, three bathrooms and an additional half bath, and a huge bonus/entertainment room. It also included a three-car garage, formal dining room, high-end kitchen, breakfast area, library, and large living room. We were pleased to complete the project with a beautiful and spacious home of which the owners could be proud.
Project Details
The French County was the name given to Lot #101 because of the plans chosen after months of searching for the perfect plan to fit the lots unique character. Every detail was pored over before we even broke ground. Our desire was to build a house that would stand the test of time and meet our high standards. Quality went into every detail of this home. During the project we made several adjustments to make the home even bigger and better, pushing out walls and adding in unique spaces as you can see in the video and pictures. We were very happy and proud to hear the owners tell us that we had built their dream home. Nearly ten years later, they still live in this home. We signed the closing papers just before Thanksgiving, in November 2006. We broke ground in March of the same year, right at nine months from start to finish.
Photos and Video
We documented every step of the process which you can see by clicking here. You can also watch this video that capture the full journey of the project, click here to watch.
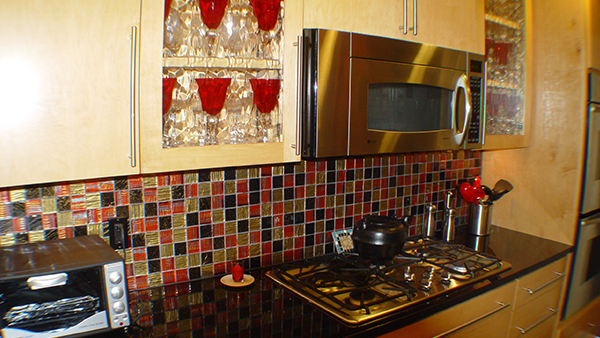

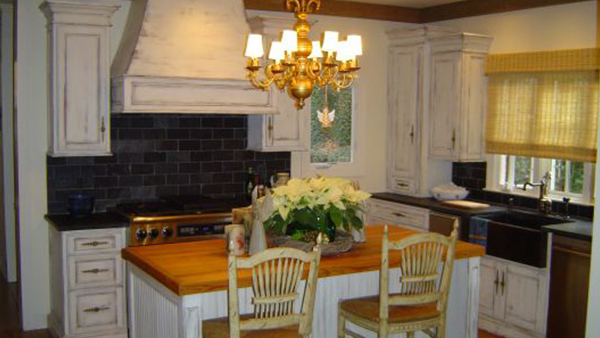
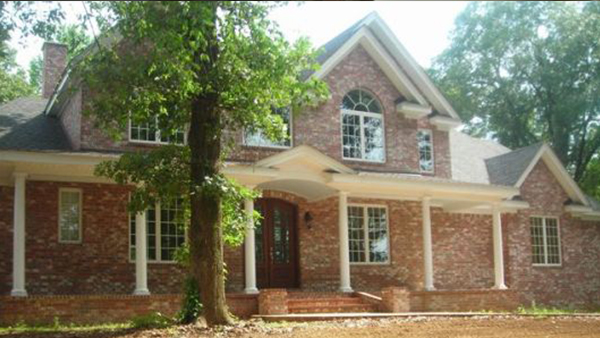
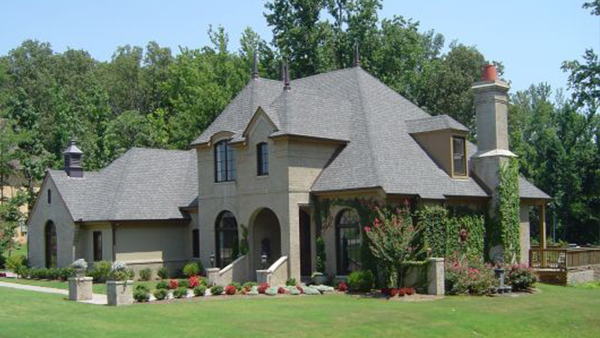
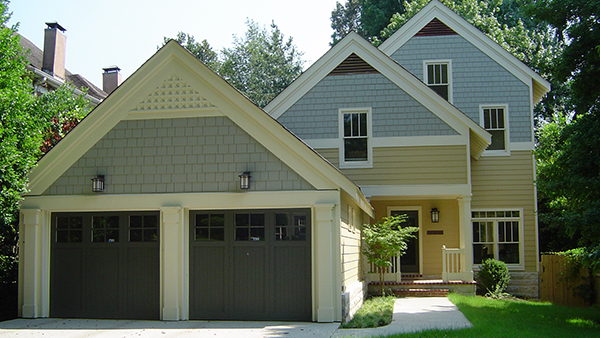
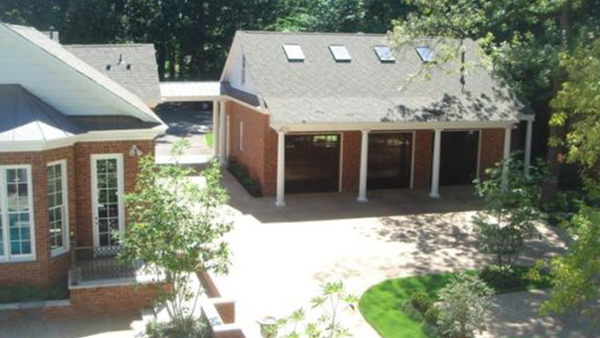
Recent Comments