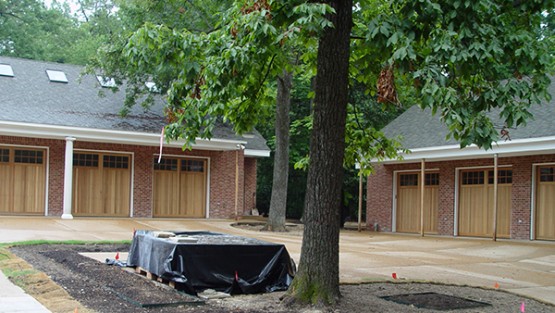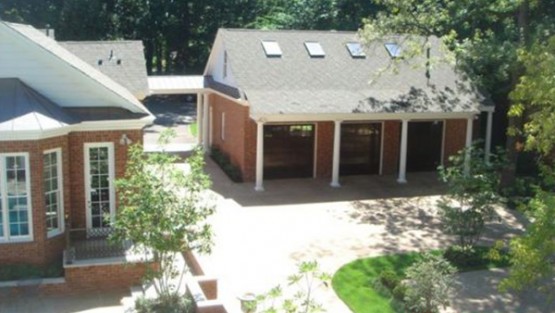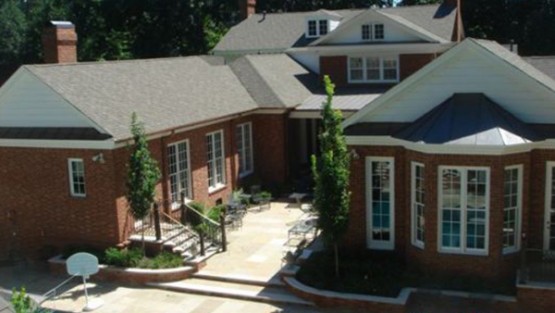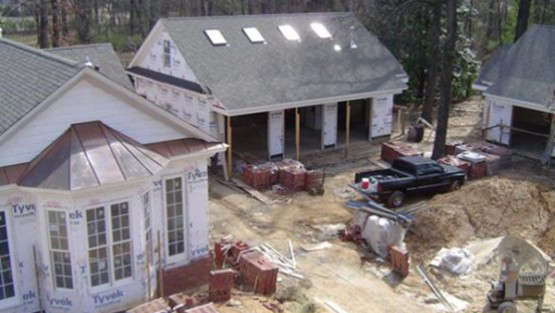Gill
For nearly twenty years, Ray and Mary Gill lived contentedly in their Yorkshire Forest home, circa 1939. In 2006, however, they determined that it was time to improve their quality of life and expand their living space. They decided to add two spacious wings on either side of the house, two large garages for automobiles, an exercise room, and a guest house that would overlook the swimming pool. The two- year project was completed in 2008, and the Gills were extremely satisfied with the final product.
The History
Throughout the project, our company worked very closely with homeowner Ray Gill to ensure that the sentimental touch was maintained. The home had originally been built on family-owned land by his grandfather, Cordra York Sr. It was very important to maintain its historical character, as seen in its living room mantel, banister, Corinthian columns, doors, and other various architectural elements.
The Details
Thousands of bricks were hauled to the site from Washington in an effort to ensure that each new brick matched the size and color of those used in the original structure. Random-width oak floors were cut in order to match the beveled edges of the old floors. Moldings were also custom-made, and porthole windows over the guest house were designed to match those over the home’s entrance.
More Space
Following the project’s completion, the Gill home was spotlighted in the July 2011 edition of Memphis Magazine. Click Here to read the full article.
For nearly twenty years, Ray and Mary Gill lived contentedly in their Yorkshire Forest home, circa 1939. In 2006, however, they determined that it was time to improve their quality of life and expand their living space. They decided to add two spacious wings on either side of the house, two large garages for automobiles, an exercise room, and a guest house that would overlook the swimming pool. The two- year project was completed in 2008, and the Gills were extremely satisfied with the final product.
The History
Throughout the project, our company worked very closely with homeowner Ray Gill to ensure that the sentimental touch was maintained. The home had originally been built on family-owned land by his grandfather, Cordra York Sr. It was very important to maintain its historical character, as seen in its living room mantel, banister, Corinthian columns, doors, and other various architectural elements.
The Details
Thousands of bricks were hauled to the site from Washington in an effort to ensure that each new brick matched the size and color of those used in the original structure. Random-width oak floors were cut in order to match the beveled edges of the old floors. Moldings were also custom-made, and porthole windows over the guest house were designed to match those over the home’s entrance.
More Space
Following the project’s completion, the Gill home was spotlighted in the July 2011 edition of Memphis Magazine. Click Here to read the full article.




